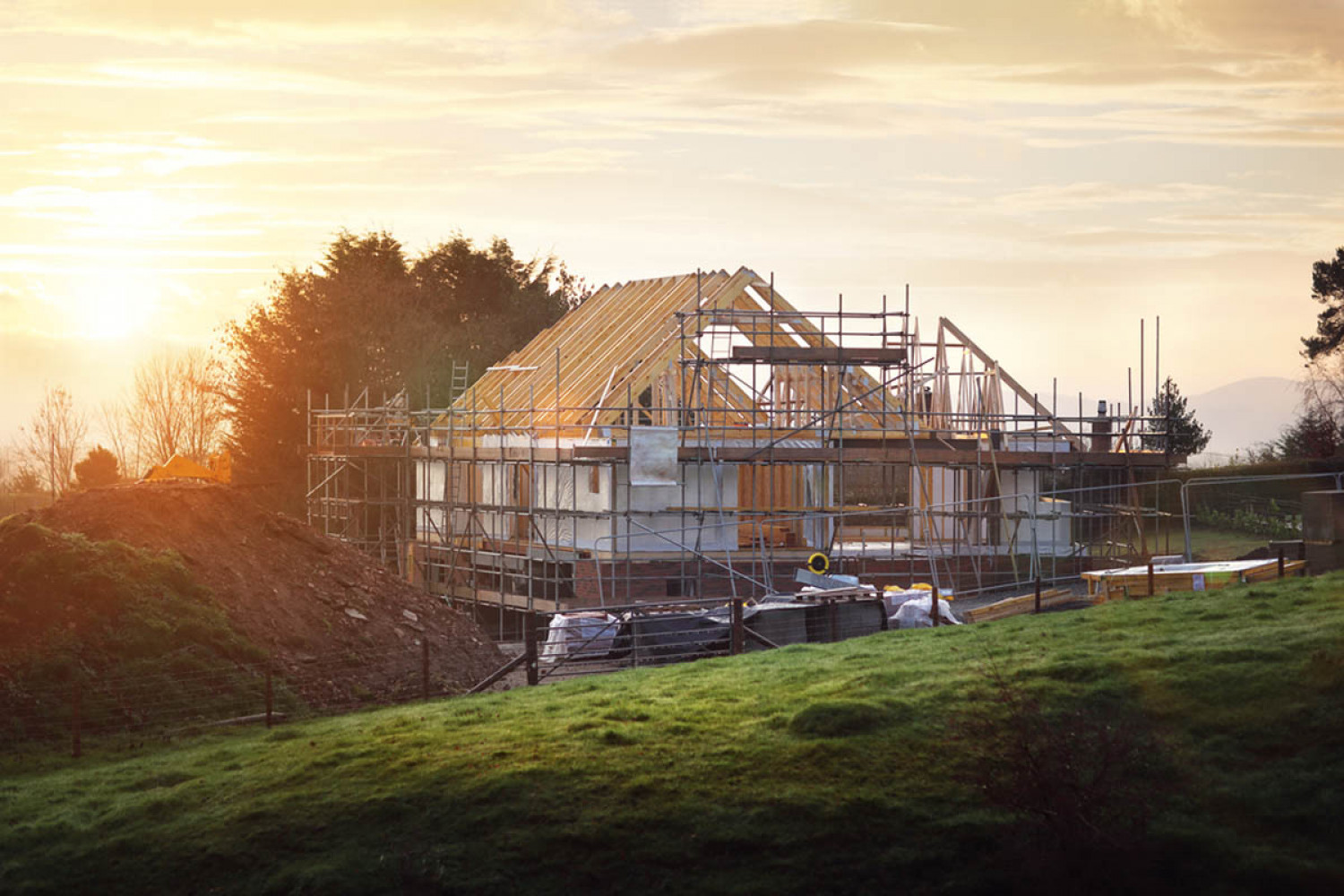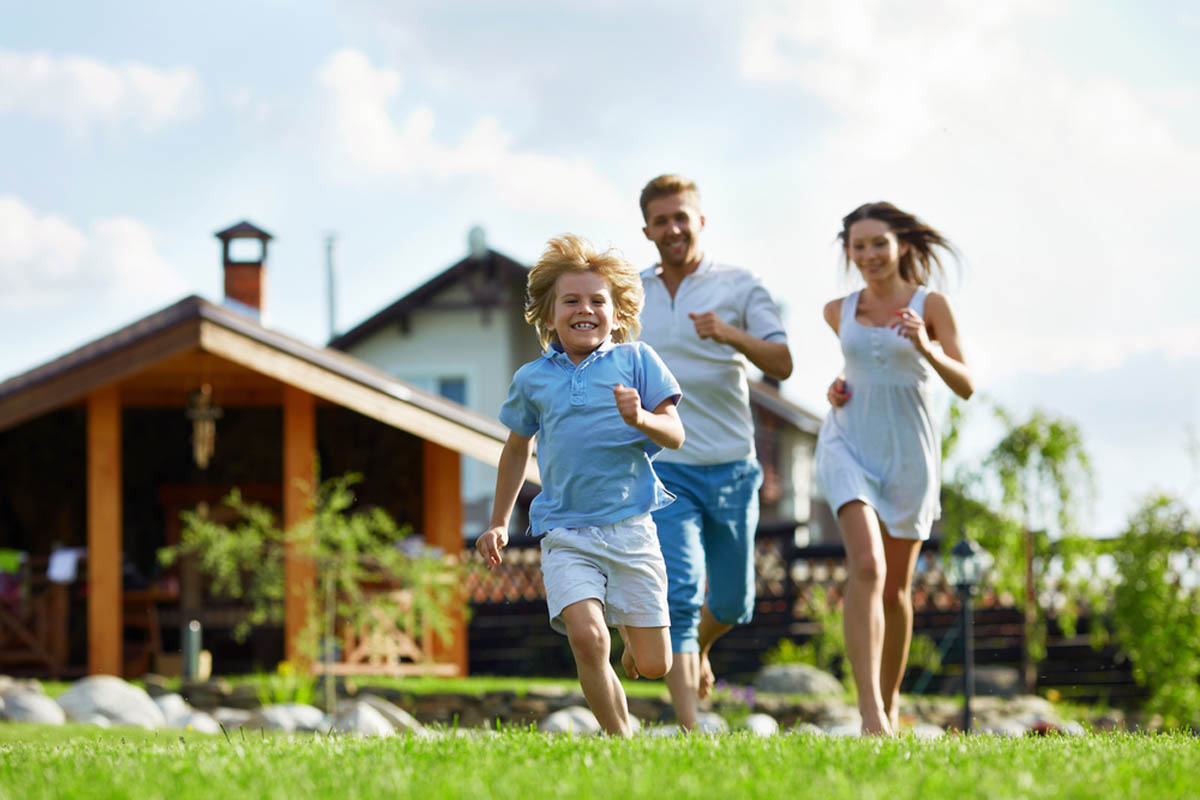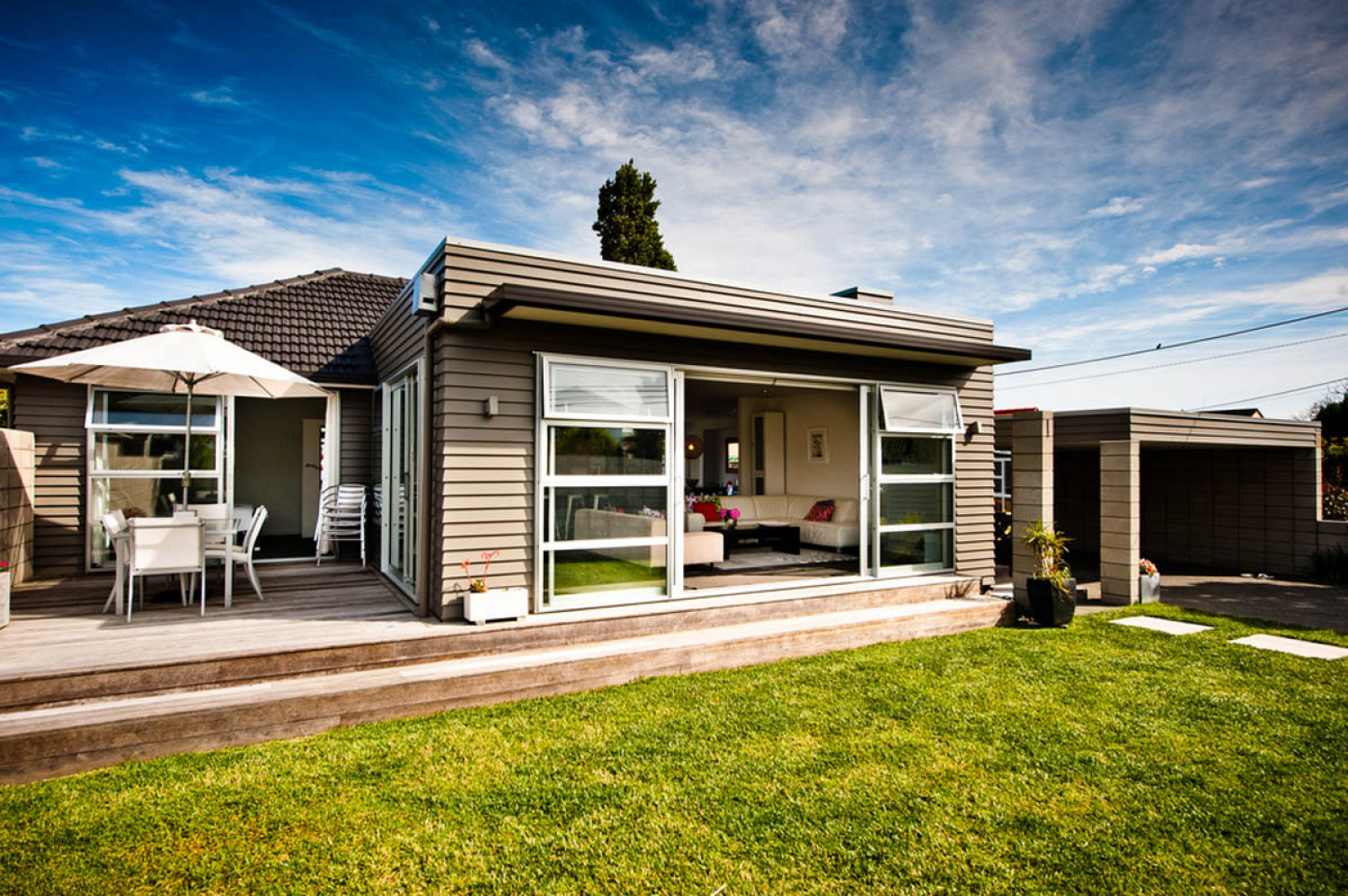
Choose Experienced Custom Home Builders
Hire us for custom home building services in the Twin Falls, ID area
Contact Us


If you want to build the perfect home, you've come to the right place. Forrest Company Construction has the array of construction services you need in the Twin Falls, ID area. Whether you want an addition or an entire home, our custom home builders will bring your vision to life. Call our home building company today to get started.
Our home building company highly values customer satisfaction and a job well done. We go the extra mile by:
